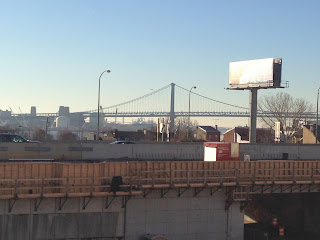Friday, April 18, 2014
stairway to heaven...
the main feature of the house is 'basically' complete. stairs were refinished by restoration by salem (& me).
Monday, March 17, 2014
Thursday, February 13, 2014
outside has come to a halt...
damn weather has brought the outside to a halt but i wanted to give my cousin, Shawn, from Premier Concrete & Stamping LLC, a shout out in the meantime so here are some progress pics. he is also installing concrete floors in the bath & kitchen so stay tuned.
 |
| before |
 |
| and here he is. |
Tuesday, January 14, 2014
the beginnings of a view of the sky...
it was decided to replace the sloped roof over the back of the house to a flat roof & add a fiberglass roof deck. although the sloped ceilings could have been aesthetically cool, the roof deck will offer awesome nights watching fireworks & bridge views (until a mammoth building is built behind me)...
Sunday, December 22, 2013
Thursday, December 12, 2013
Sunday, November 24, 2013
i see stars...
although stars equate to structural issues, i do like the look of them (please ignore that each of them are pointing different ways; in the end, they will conform). they make a house look 'not so perfect' which is what i appreciate.
i am loving the black windows! once the brick & marble is power washed...they will be striking...like a 'mini-me' brownstone. the windows are to be the design focal point of 412, inside & out. they cost a pretty penny but everything else will be simple to bring out their beauty.
p.s. construction permit was approved!... without having to meet with the neighborhood. i pleaded my case with the zoning reviewer (basically, that i wasn't increasing 412's print; just constructing it safer and that the zoning map had the additional space not on my deed as mine). i still have the real estate lawyer on retainer to correct the mistake.
going forward, 412 riverside will be more exciting with before & after photos! please keep checking in.
Subscribe to:
Comments (Atom)











.JPG)






















