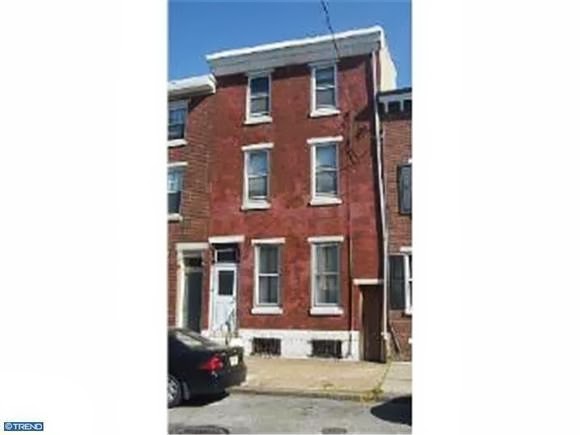to 412's advantage, the chimney wall between the kitchen & dining room is not load bearing...ahhh! this means so much...basement stair don't need to be reconfigured (just reconditioned), patio doors replace rear windows, and dining room gets sunlight by not being isolated.
also, the rear facade seems to be close to finish, including adding a rear balcony to the 2nd floor back bedroom (most likely in the future due to budget constraints).
i would love any comments, ideas, etc., especially from my architect friends








