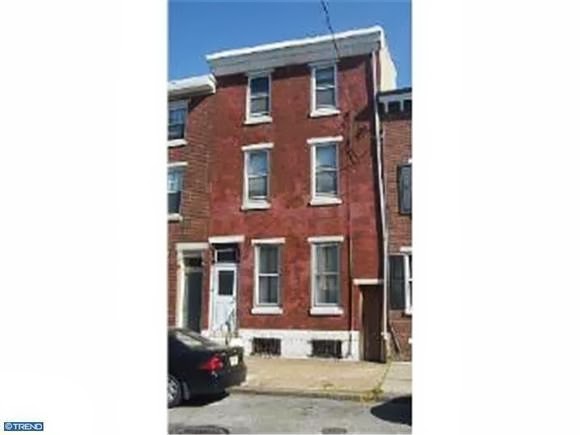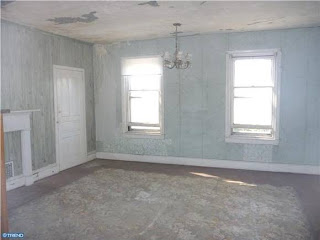412 has closed (& is mine all mine!). i couldn't have done it without an awesome team so here are some shout outs to them:
michael garden, city space realtor & proponent of the viaduct greene - since the beginning of my 'perfect house' search, michael was patient with me even though i kept cancelling meetings with him because i am such a busy person (joke.. mostly, because i wasn't in a hurry). finally, when 412 came around, michael realized i was serious. he always provided great suggestions & kept calm throughout this process.
joel slutsky & kelly thomas of homestead funding - wow! that sums those 2 up! communication, which is key to efficiency & getting things done, is just one of their strong points. i know i had to be a pain in the butt at times, questioning & challenging joel about things that he has been doing for years (type a personality), but he entertained my questions & provided great explanations. as for kelly thomas, she may be similar to me, striving to get things done...no time for screw ups but she maintains a calm demeanor which helped me when i wanted to scream. and they did all of this from albany, ny...technology.
paul janaitis, 203k specialist - paul knows how to work the 203k process efficiently. you read about him in my previous post, enters the 203k specialist, but he knows his sh**. he was a key component in closing & will continue to be so as we rehab.
francine d'elia wirshching, cltp, of community first abstract - francine's role was the title insurance agent brought on by michael garden. michael couldn't have suggested a better person for this fast-paced closing. francine possessed the stamina & resilience to keep the process moving forward. she accommodated the last minute closing ( & i mean last minute...finally decided at 12pm to close @ 3:30 today).
joe palmer, contractor - yes, i have a contractor! even though joe was (& still is) unfamiliar with the 203k process, he came on board (probably against his better judgement) because i nagged him but i hope because he trusts me & knows what a great project 412 will be. a friend suggested palmer contractors to me when i needed to replace my roof & he did an brilliant job. you'll witness first hand his craftsmanship in future blogs.
joanne meenan deely of meenan allstate insurance agency - i called joanne at 1pm today for home insurance for closing (because i wasn't told i needed it until then) & she had proof of insurance to my mortgage company by 2pm...the deadline for all docs to clear. maybe it helped that she is my neighbor but i think she would have done this for anyone in my situation. customer service is how businesses survive.
michael palmer, designer - i've worked with michael for over 8 years at Studio Agoos Lovera & knew he was the perfect match to be my designer. he is professional & is enthusiastic about his profession. i can't wait to hear his ideas for the house (that are within budget).
last but not least, my family - reds (my dad) who co-signed for me. the poor guy had no clue what was going on but would do anything for his little girl. my brother, bill heenan, my inspiration. he was the one who had the great ideas of making this possible and never lets me down. finally, his girlfriend, diane zemko, who was scrambling getting signatures (re-signatures when my dad signs his name wrong) & fed-ex'ing documents in a last minute scurry.
thanks to all above for all of your help! if anyone needs a realtor, mortgage company, 203k specialist, title insurance agent, contractor, insurance agent, designer...you can find them above. you can't have my family.
now the fun begins...
































